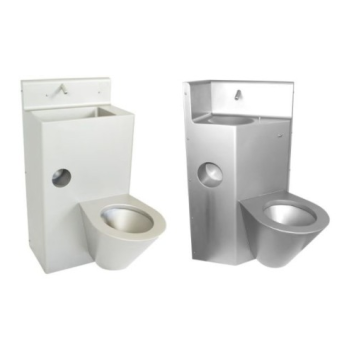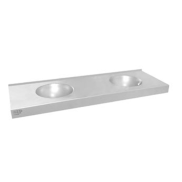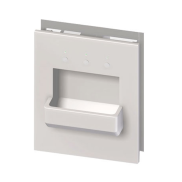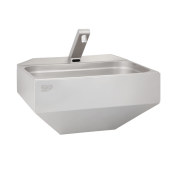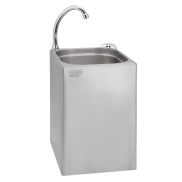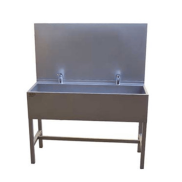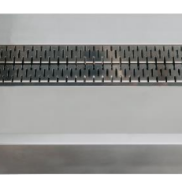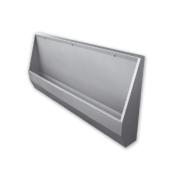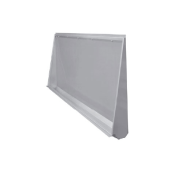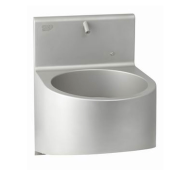
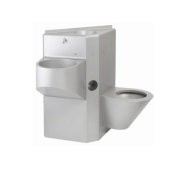
Antivandal combined set BSK 02
2.860,38 € – 3.218,00 €Price range: 2.860,38 € through 3.218,00 €
Technical data:
Supply: G1/2″ , G1″
Drainage: 110 mm
Voltage: 12V, 50 Hz
Weight: 45 kg (depending of the version)
The safety combined set BSK 02 is a combination of a sink and a toilet. BSK 02 can be made in different layouts.
BSK 02.KP – safety combined set, vertical version, toilet on the right side + sink
BSK 02.KL – safety combined set, vertical version, toilet on the left side + sink
BSK 02.UP – safety combined set, oblique version, toilet on the right side + sink
BSK 02.UL – safety combined set, oblique version, toilet on the left side + sink
BSK 02Z.KP – safety combined set, vertical version, toilet on the right side + washbasin, without toilet flush control
BSK 02Z.KL – safety combined set, vertical version, toilet on the left side + washbasin, without toilet flush control
BSK 02Z.UP – safety combined set, oblique version, toilet on the right side + washbasin, without toilet flush control
BSK 02Z.UL – safety combined set, mat version, toilet on the left side + washbasin, without toilet flush control
Minimum recommended installation dimensions and construction requirements (front wall view) – BSK 02.KL
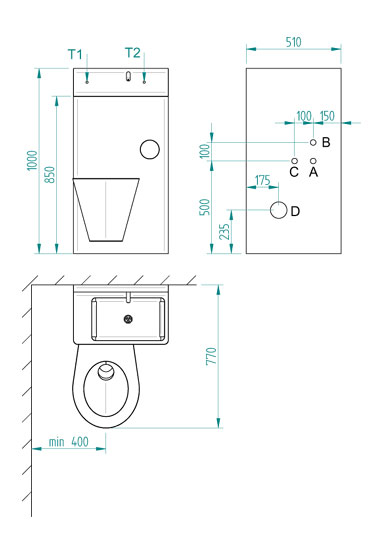
A – supply 1″
B – mixed water supply 1/2″
C- input for electronics
D- drainage
T1 – flush button
T2 – tap button
Minimum recommended installation dimensions and construction requirements (front wall view) – BSK 02.KP
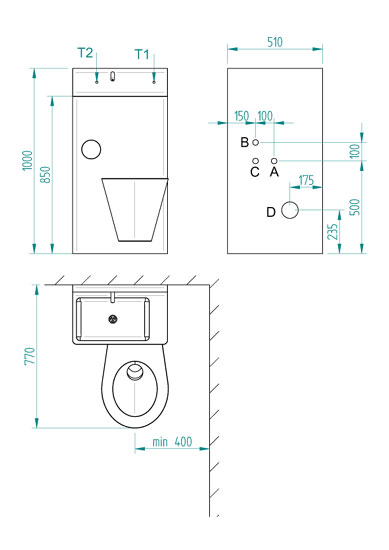
A – supply 1″
B – mixed water supply 1/2″
C- electronics input
D- drainage
T1 – flush button
T2 – faucet button
Minimum recommended installation dimensions and construction requirements (view from the front of the wall) – BSK 02.UL
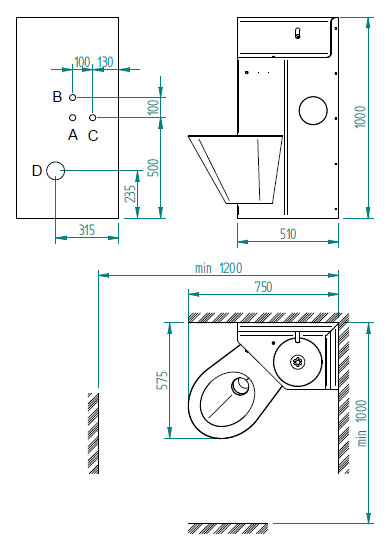
A – supply 1″
B – mixed water supply 1/2″
C- input for electronics
D- drainage
T1 – flush button
T2 – tap button
Minimum recommended installation dimensions and construction requirements (view from the back of the wall) – BSK 02.UP
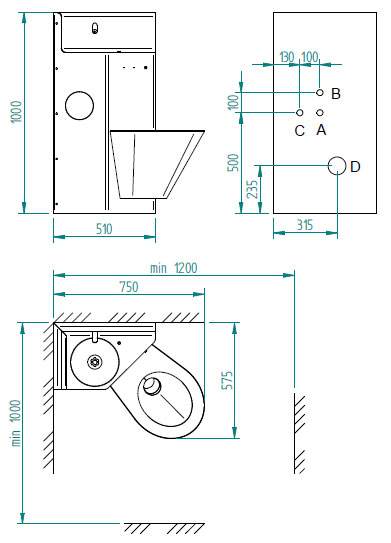
A – supply 1″
B – mixed water supply 1/2″
C- input for electronics
D- drainage
T1 – flush button
T2 – tap button
| Weight | 50 kg |
|---|

